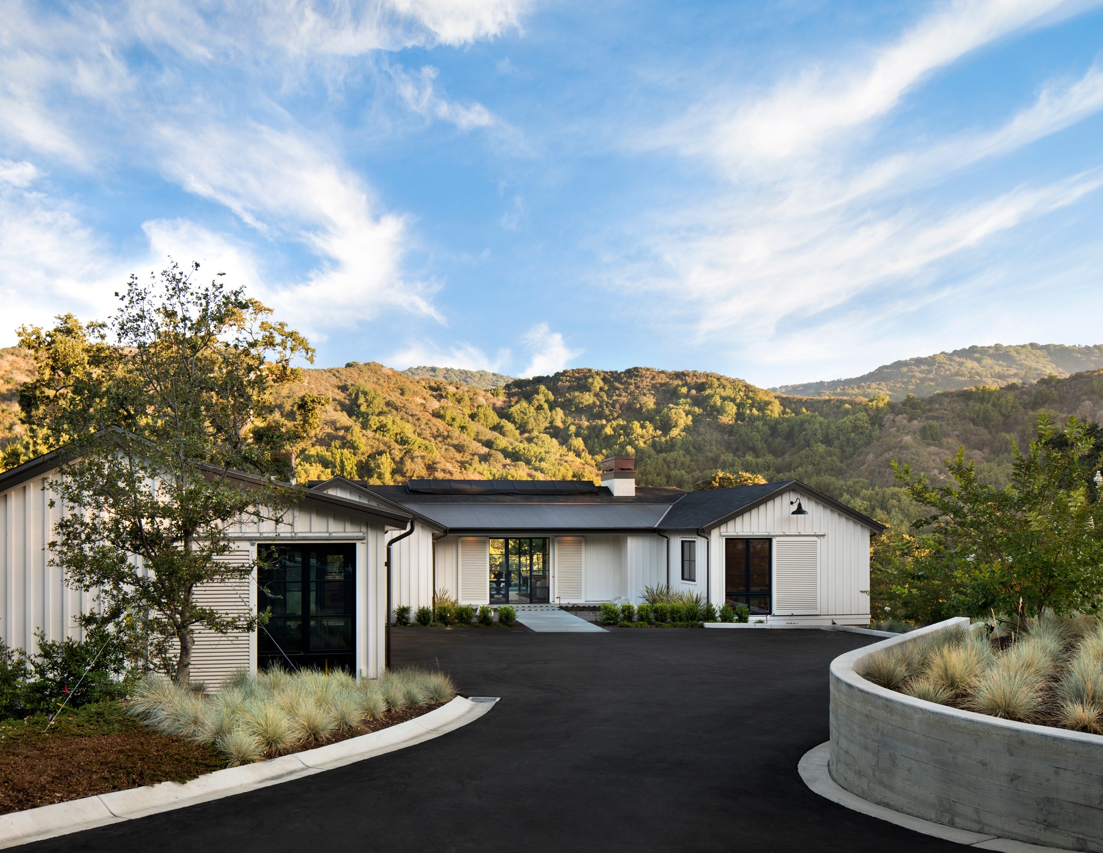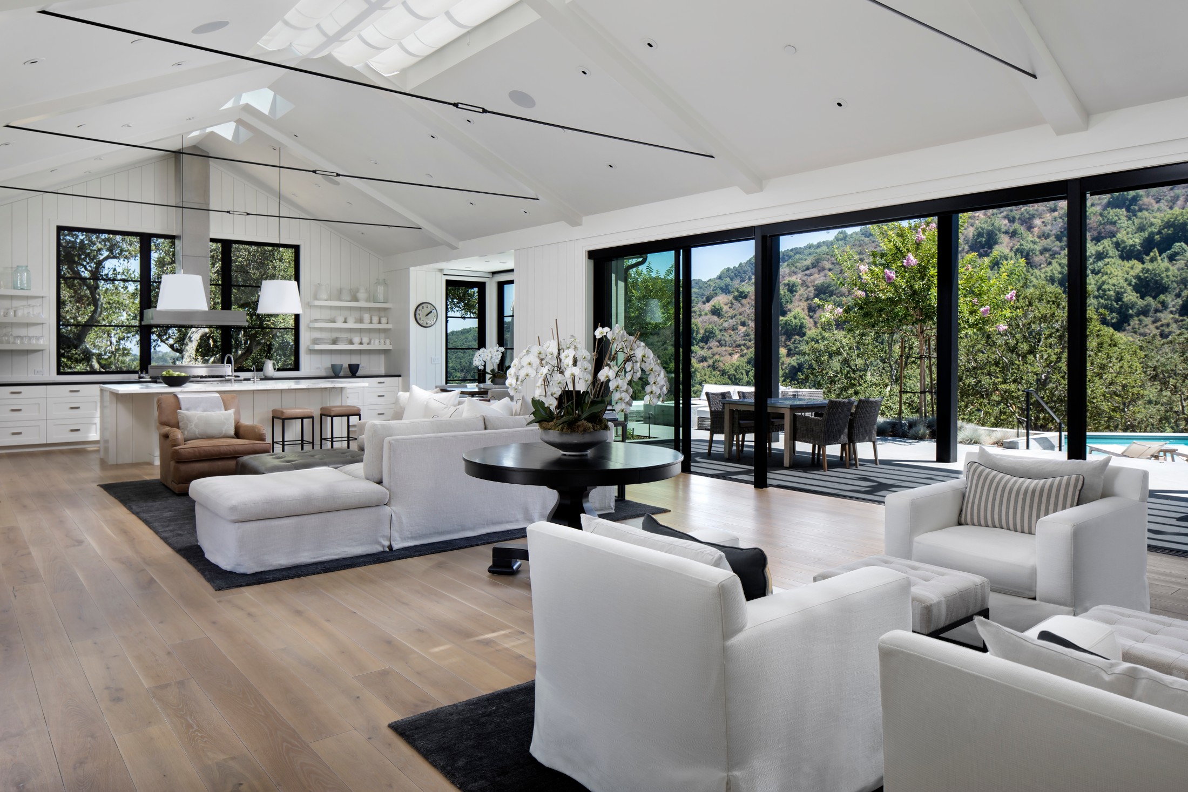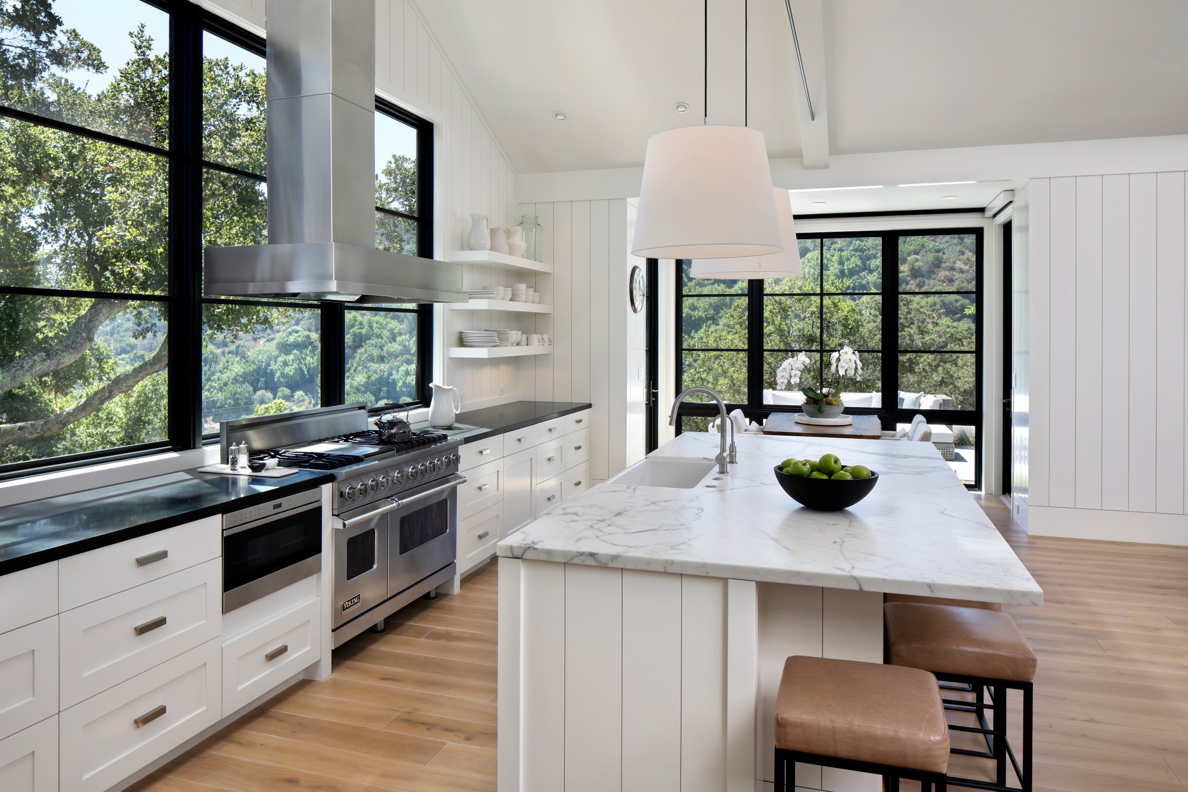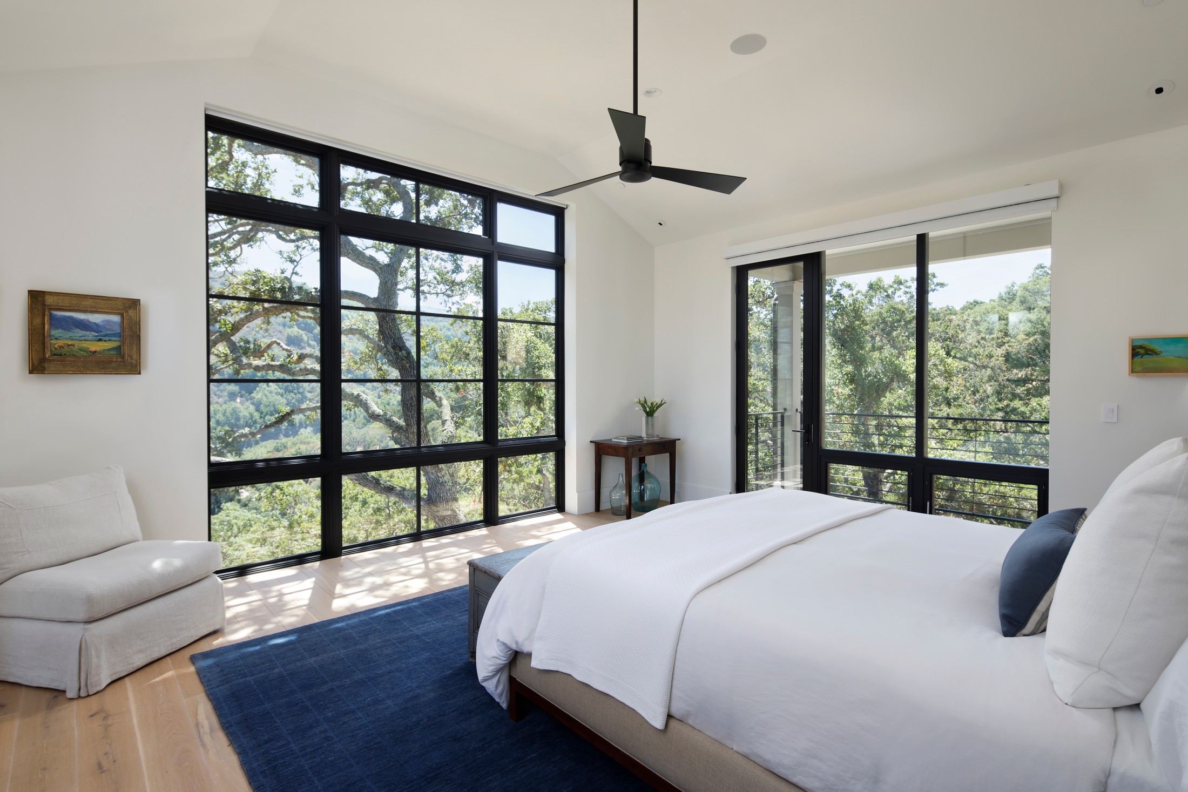Los Altos Hills Transitional XI
Los Altos, California
Info
Team
Location
Los Altos, CA
Size
8,341 sq ft
Bedrooms
5 Bedrooms
Bathrooms
5 Baths
2 Half Baths
Architecture
Jude Kirik
Sean Lopes
Sean Lopes
Custom Homes
Greg Pagonis
Maureen Ekedahl
Maureen Ekedahl
Interiors
Susan Maher










 Atherton Transitional XV
Atherton Transitional XV
