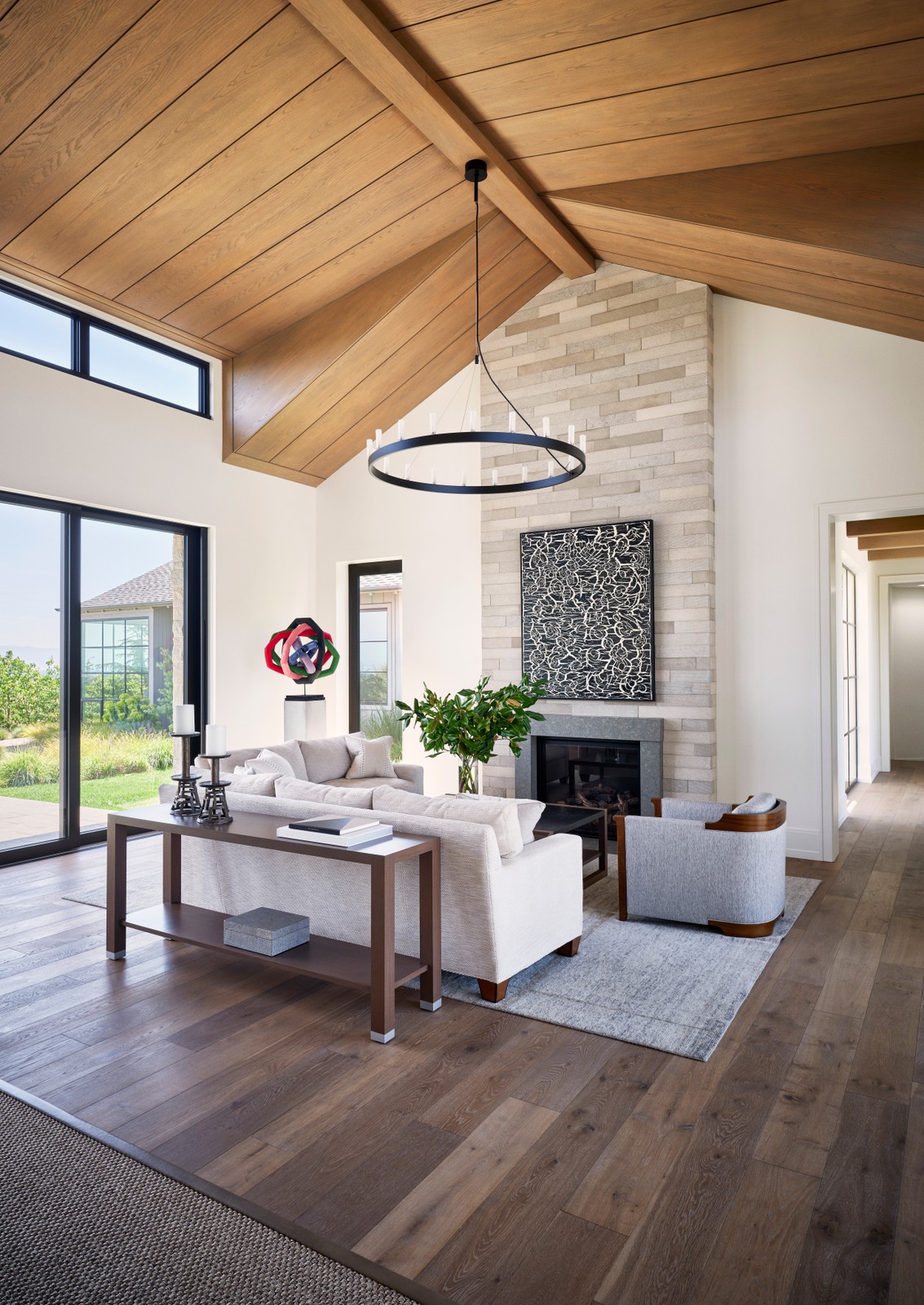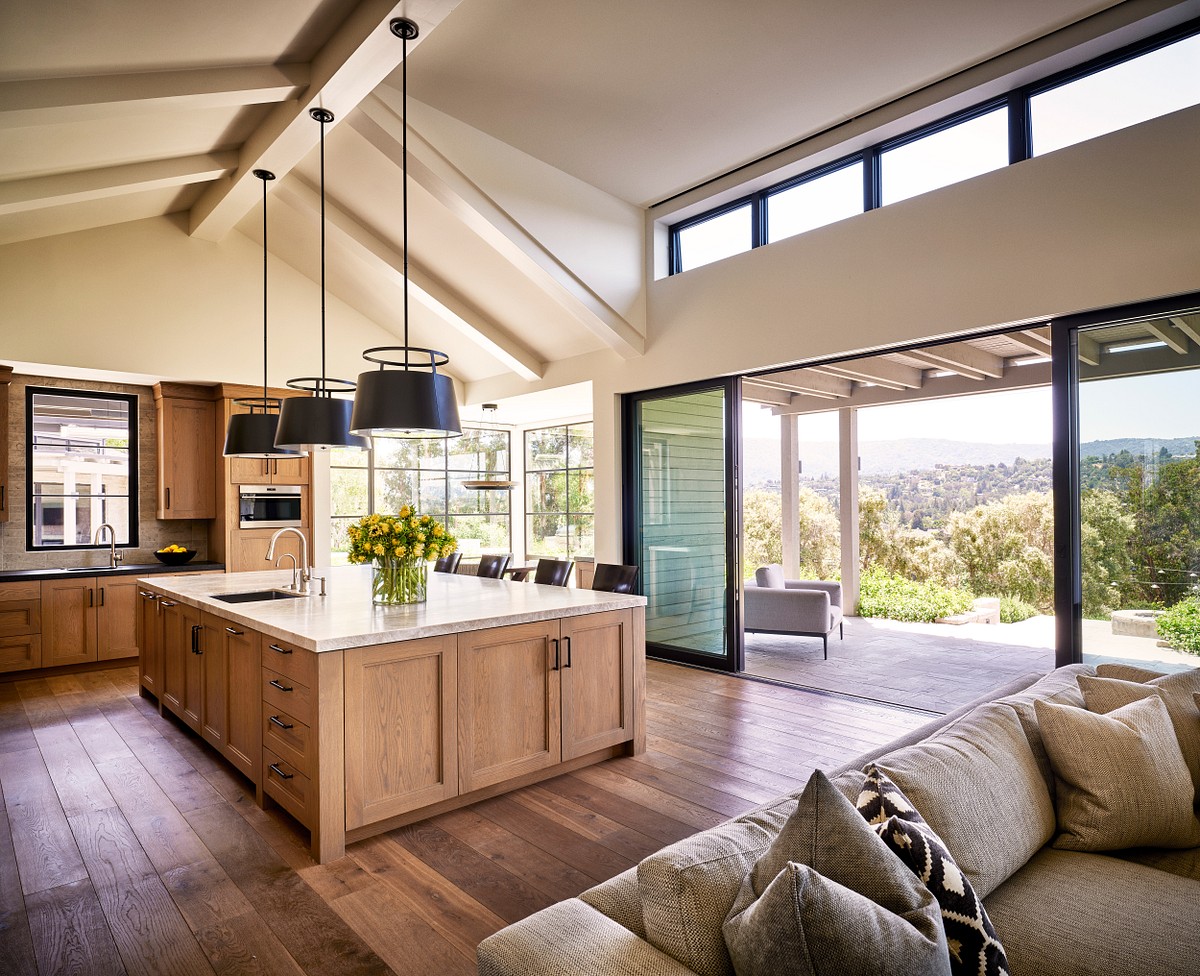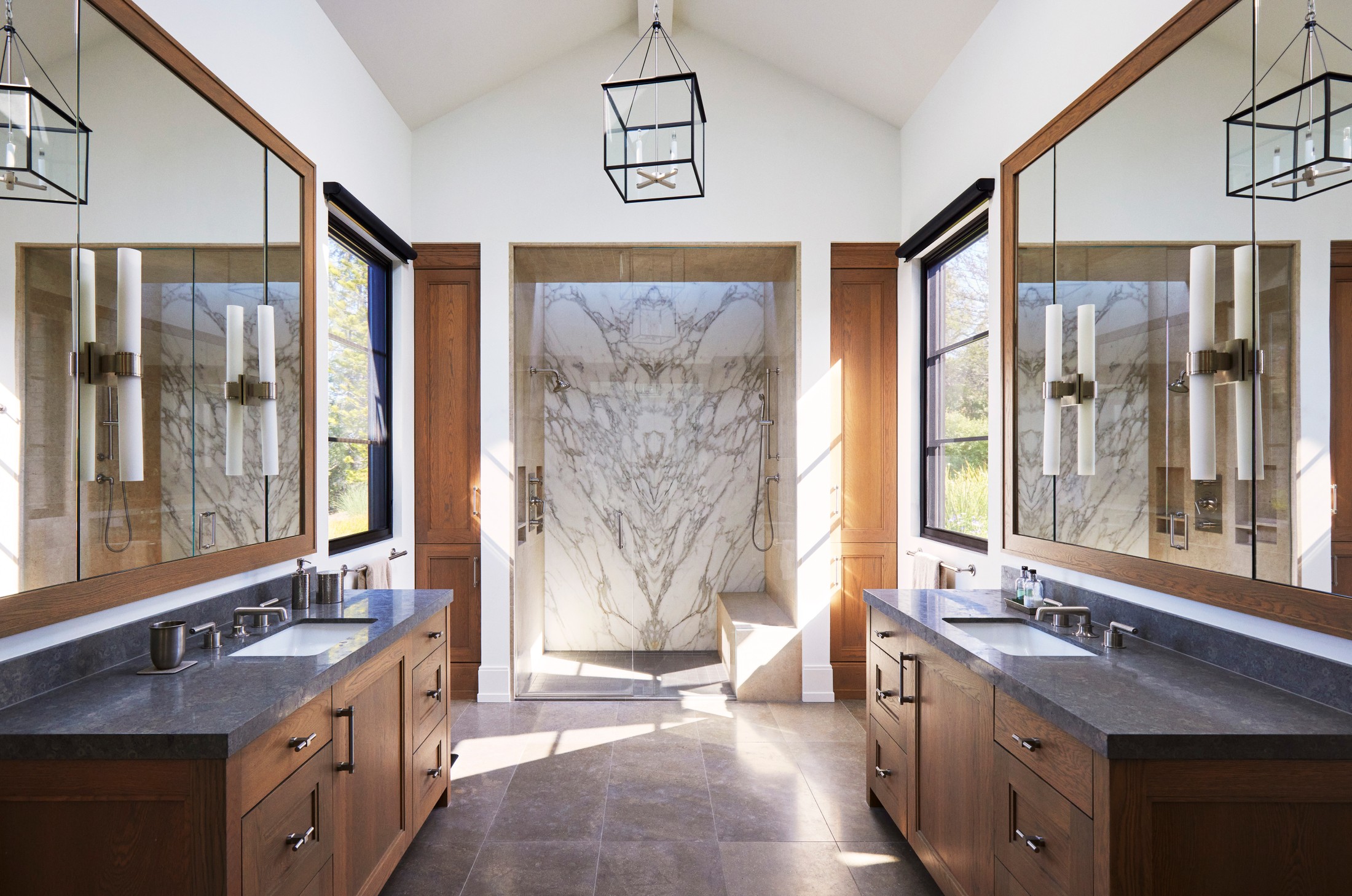Los Altos Hills Transitional X
Los Altos, California
Info
Team
Location
Los Altos, CA
Size
10,570 sq ft
Bedrooms
5 Bedrooms
Bathrooms
5 Baths
2 Half Baths
Time Span
2016-2020
Architecture
Eric Peterson
Pei-Ching Chou
Pei-Ching Chou
Custom Homes
Greg Pagonis
Interiors
Karin Young









 The Butterfly House
The Butterfly House
