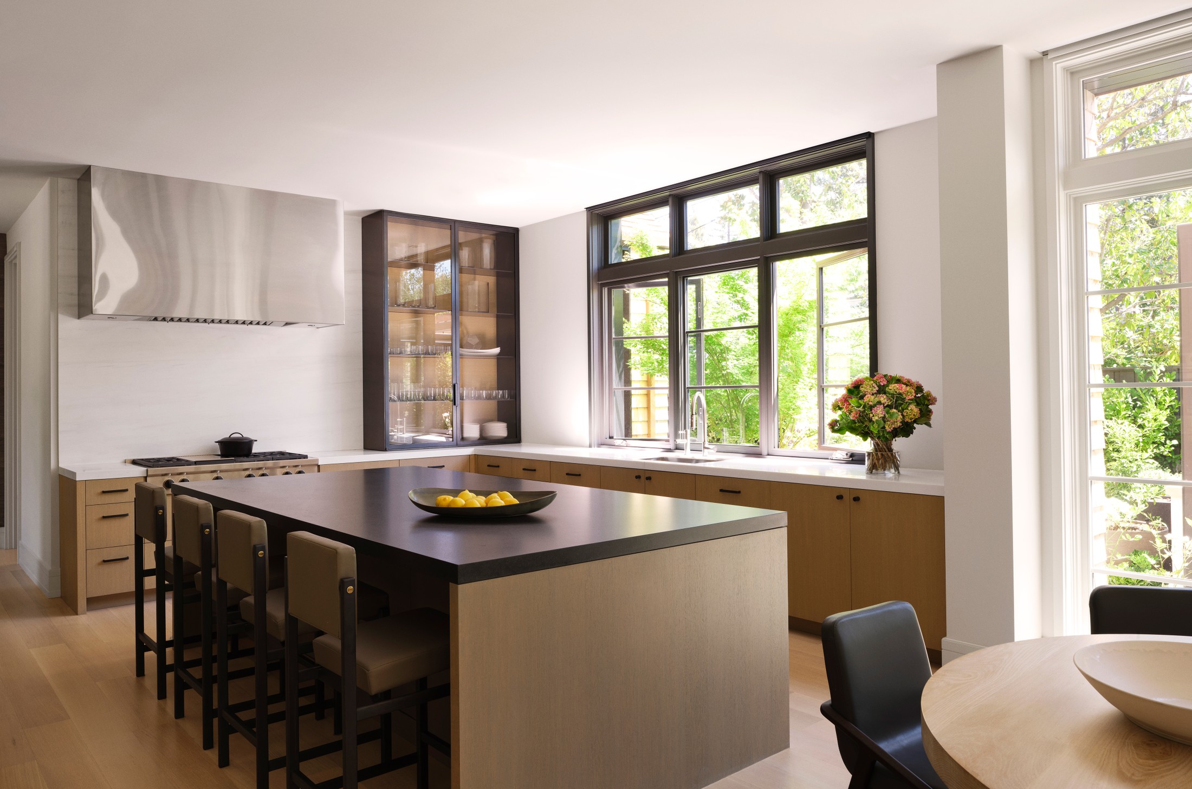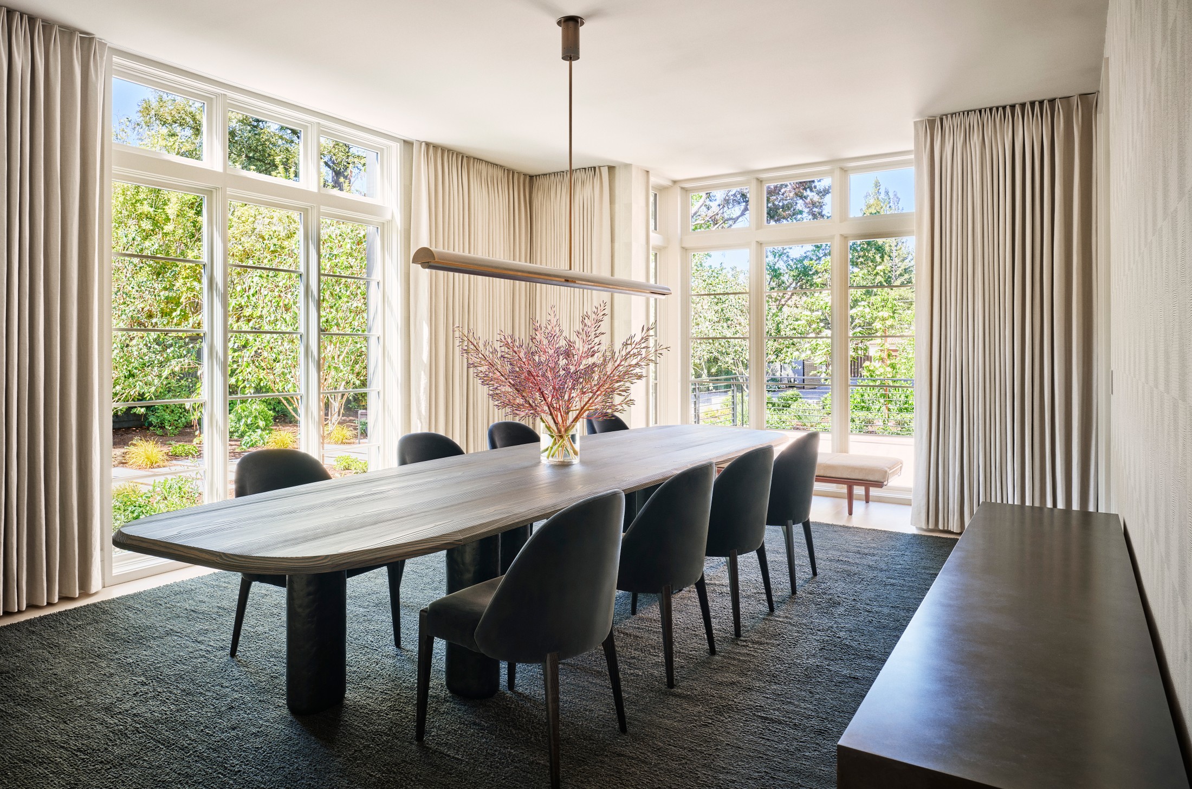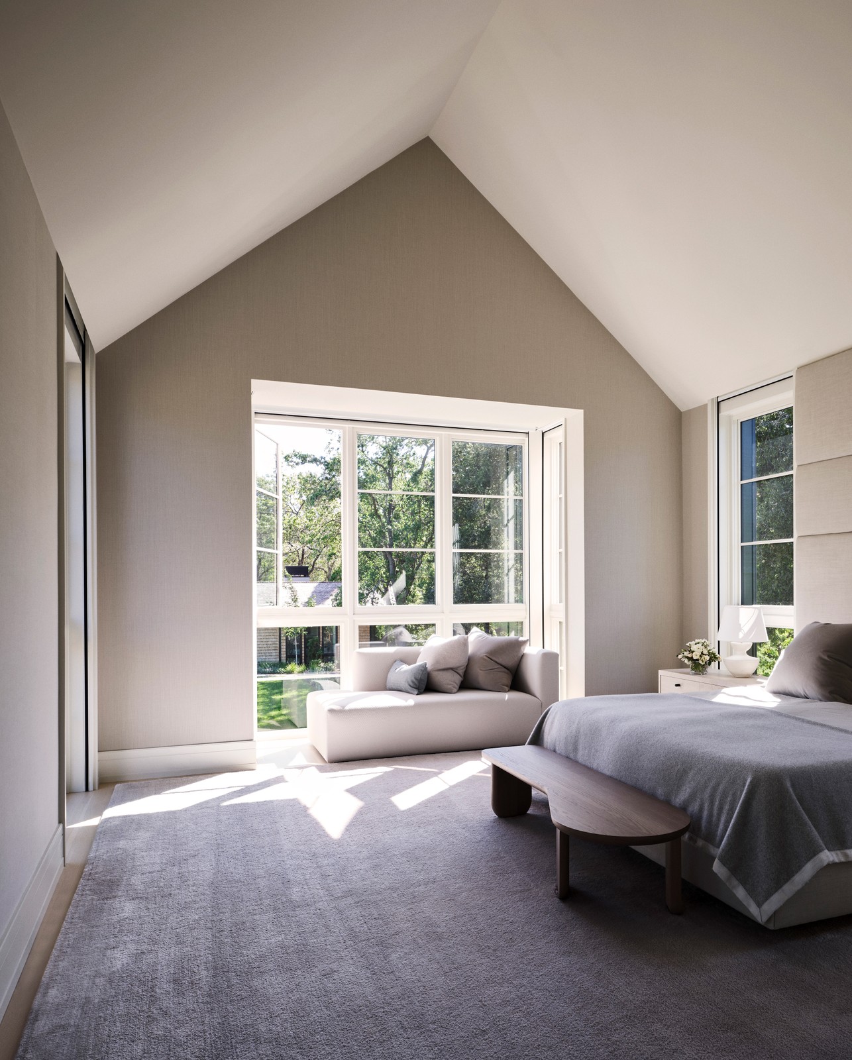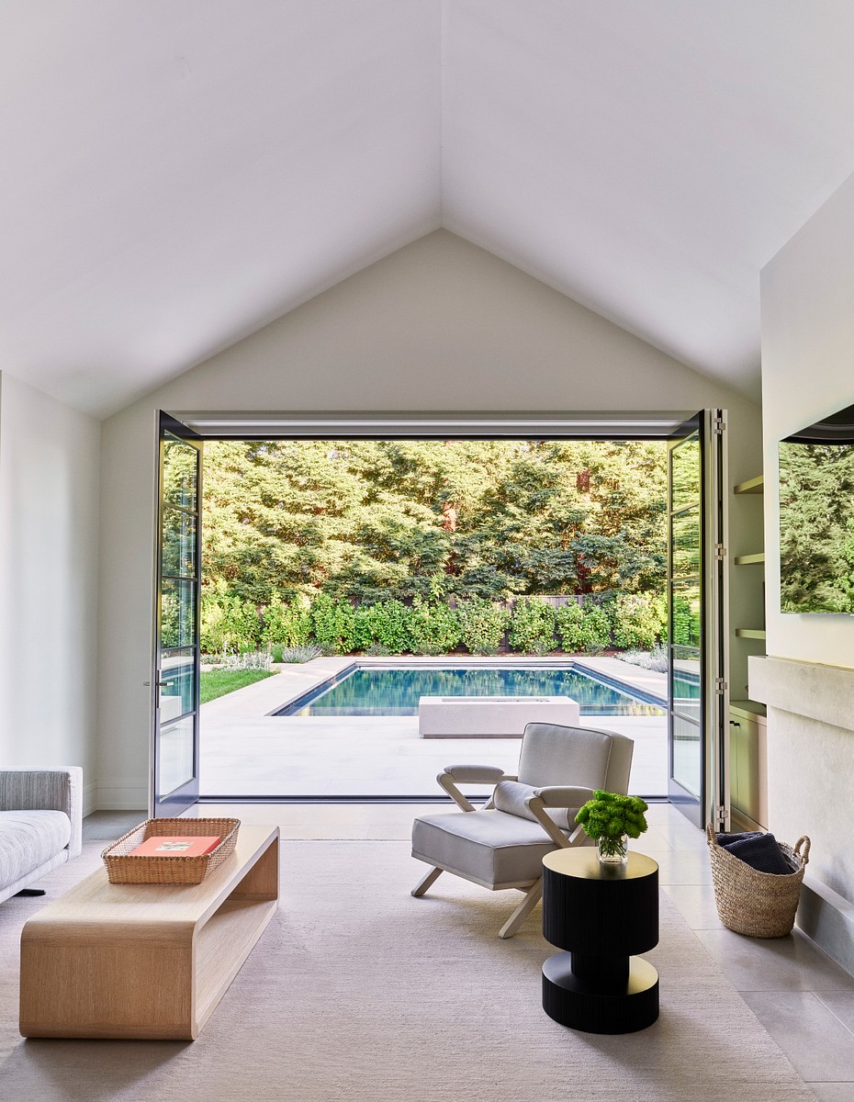Atherton Transitional XI
Atherton, California
Info
Team
Location
Atherton, CA
Size
13,376 sq ft
Bedrooms
6 Bedrooms
Bathrooms
7 Baths
2 Half Baths
Time Span
2017-2021
Architecture
Jon Daseking
Charles Belser
Charles Belser
Development
Rex Finato
Karl Barnes
Charla Kelii-Slade
Karl Barnes
Charla Kelii-Slade
Interiors
Susan Maher










 Atherton Contemporary X
Atherton Contemporary X
