Atherton French Traditional
Atherton, California
Info
Team
Collaborators
Location
Atherton, CA
Size
17,589 sq ft
Bedrooms
8 Bedrooms
Bathrooms
8 Baths
3 Half Baths
Time Span
2010-2014
Architecture
Jon Daseking
Sean Lopes
Sean Lopes
Development
Chris Dawson
Ruth Meehan
Ruth Meehan
Interiors
Susan Maher
Karin Young
Karin Young
Interiors
The Wiseman Group
Landscape Architects
Thomas Klope Associates






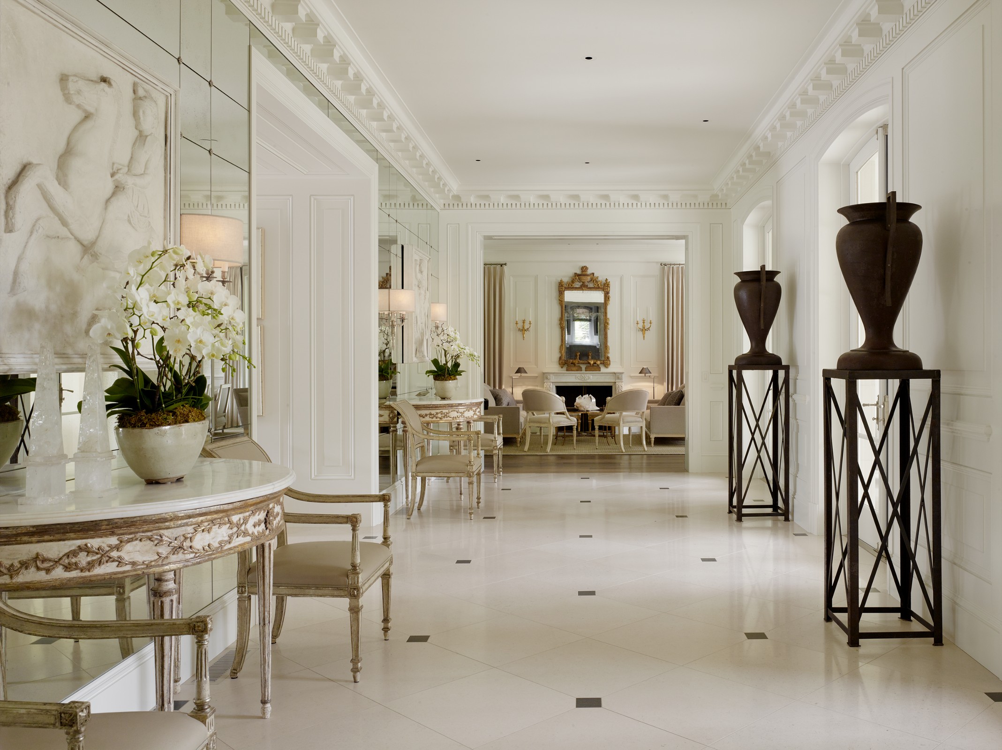
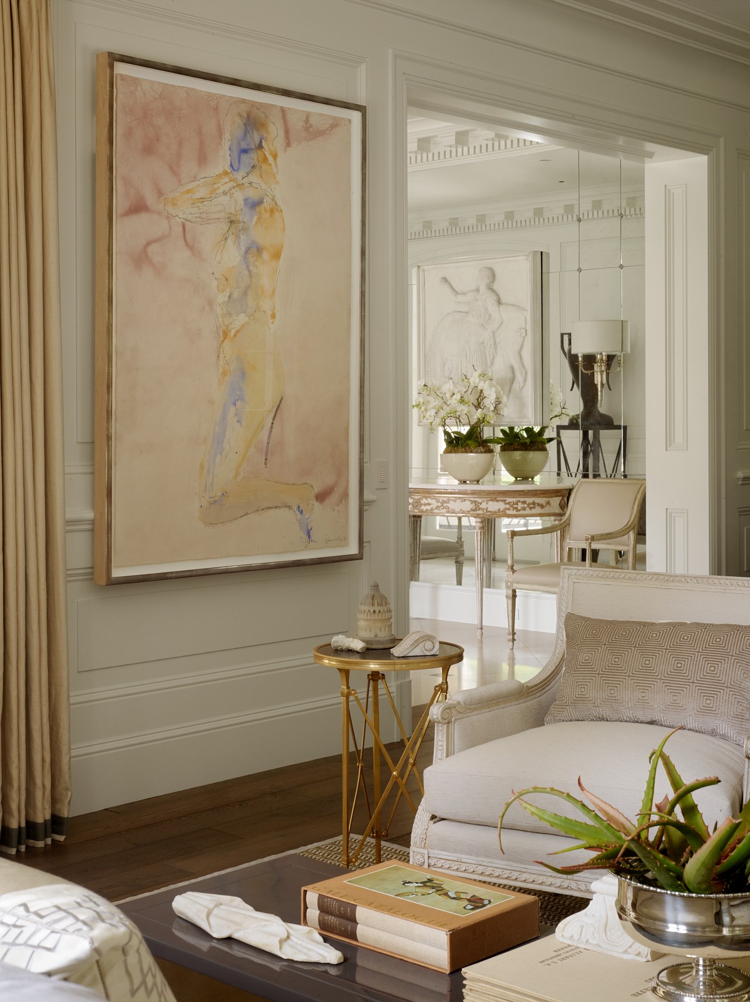
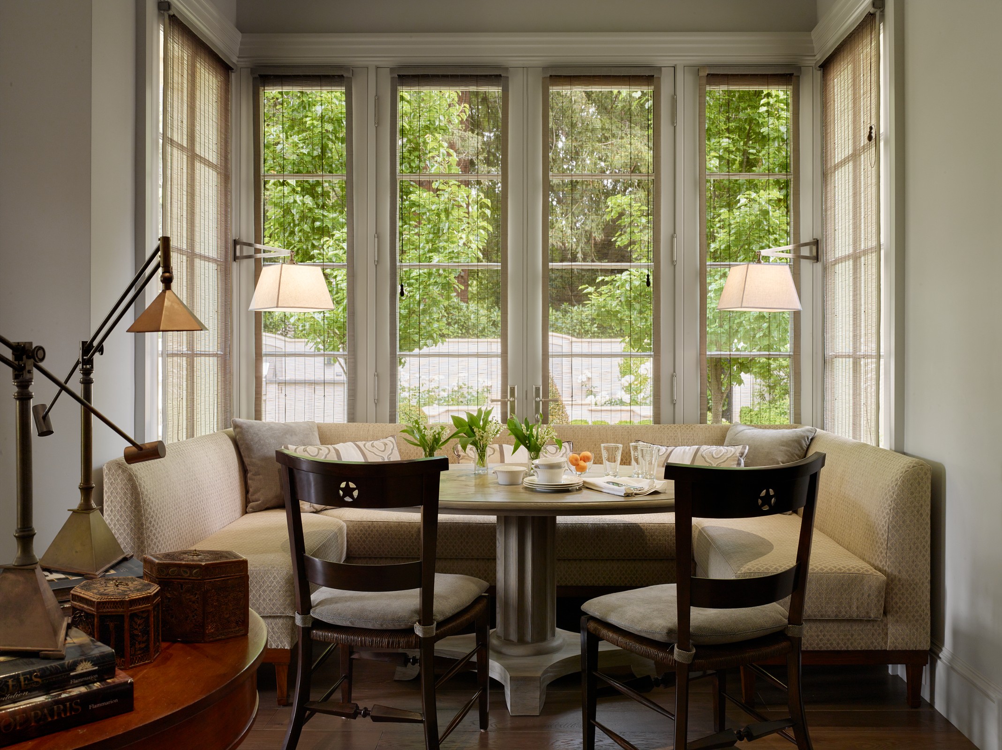
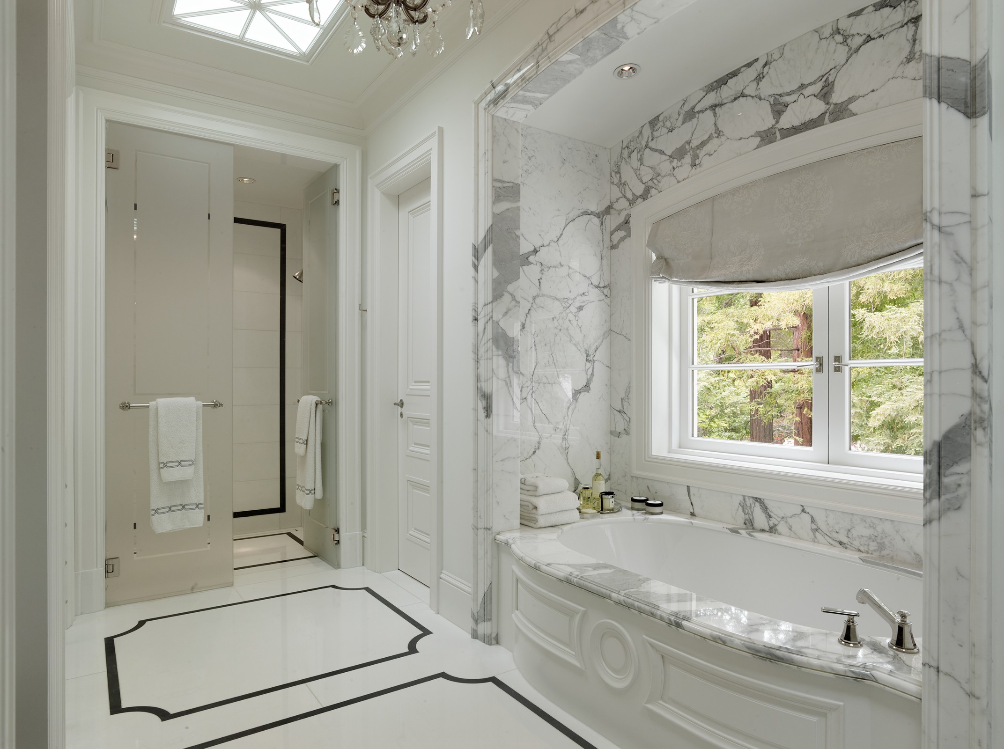
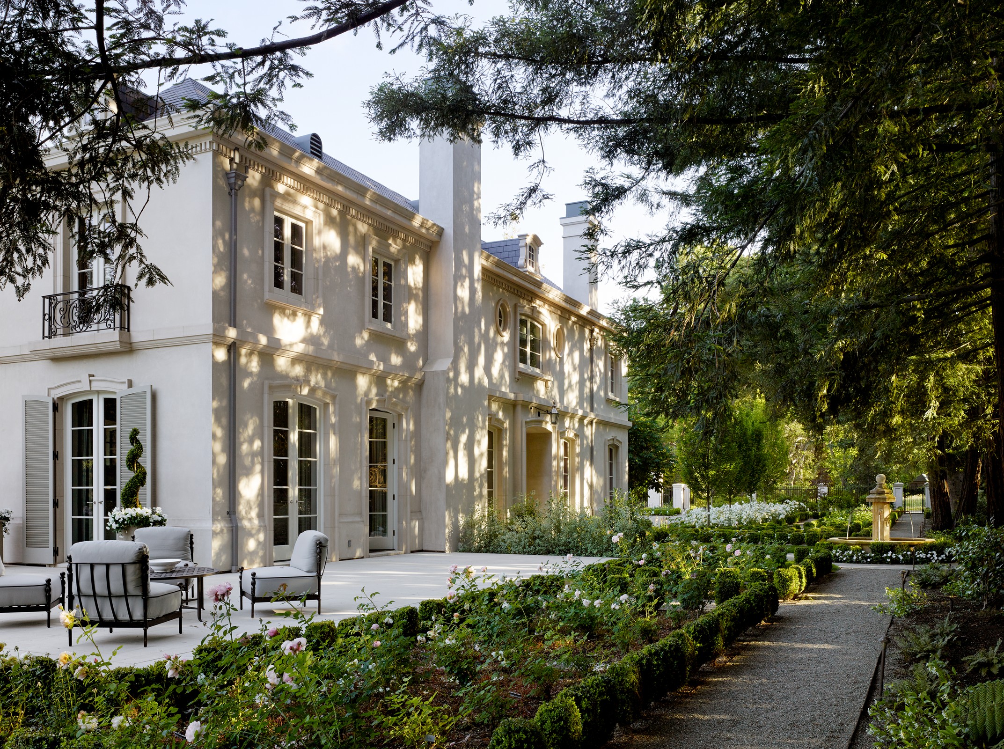
 Atherton Contemporary XII
Atherton Contemporary XII
