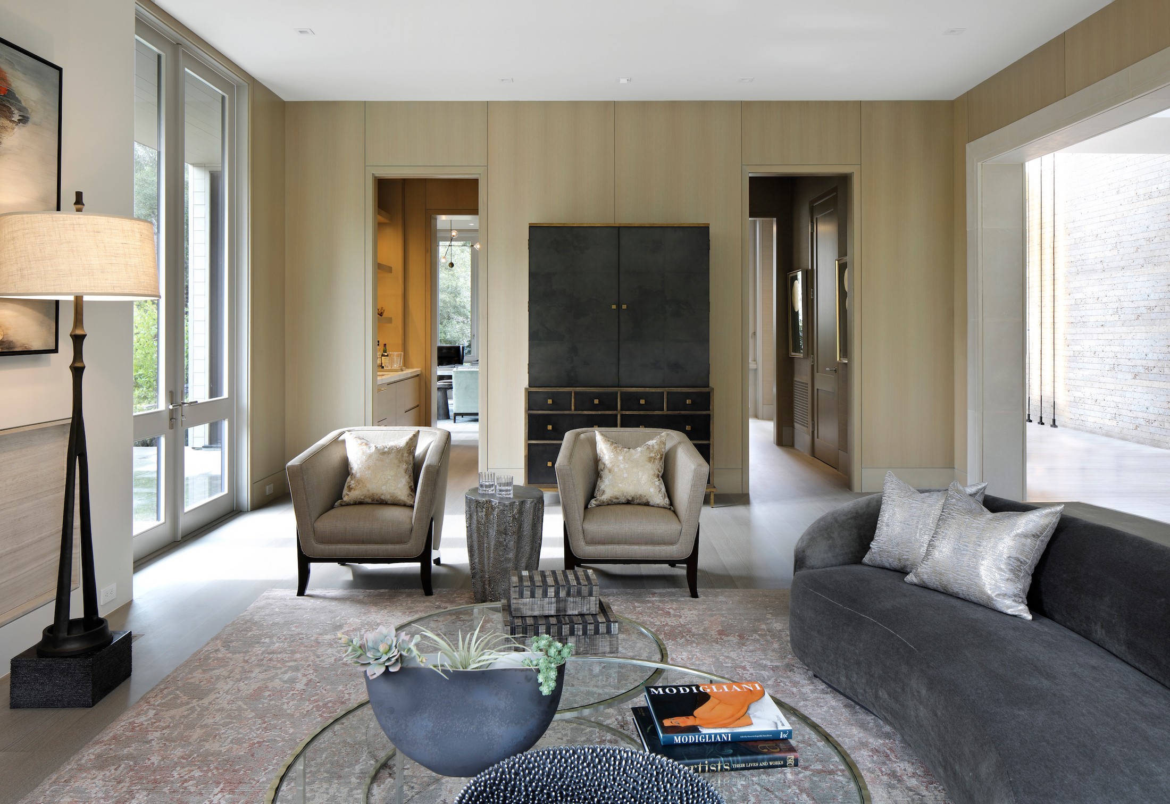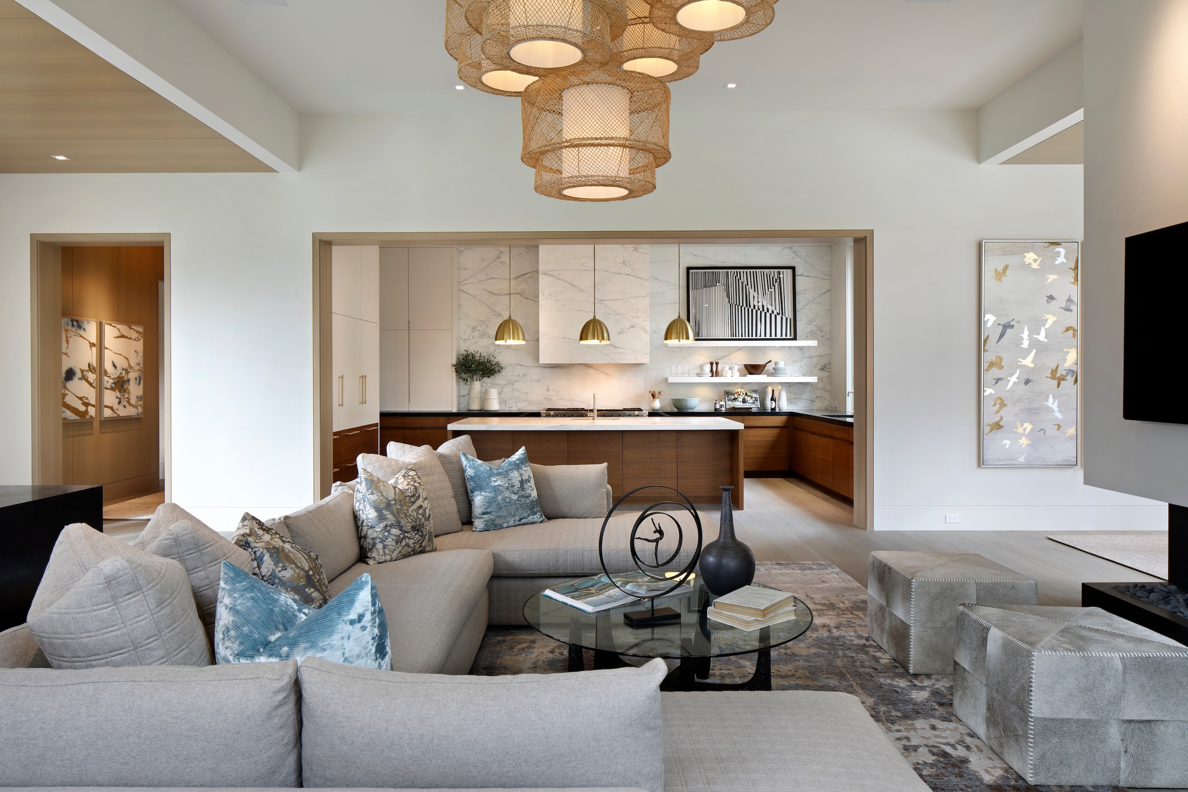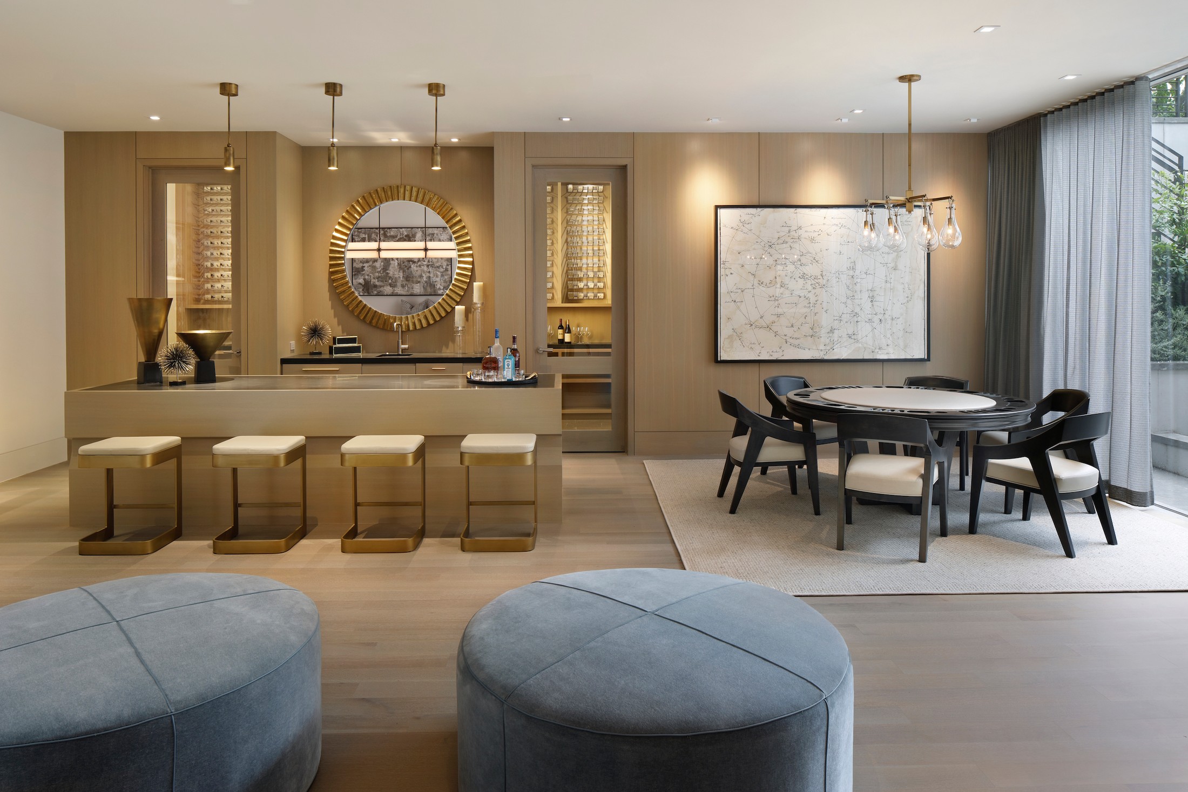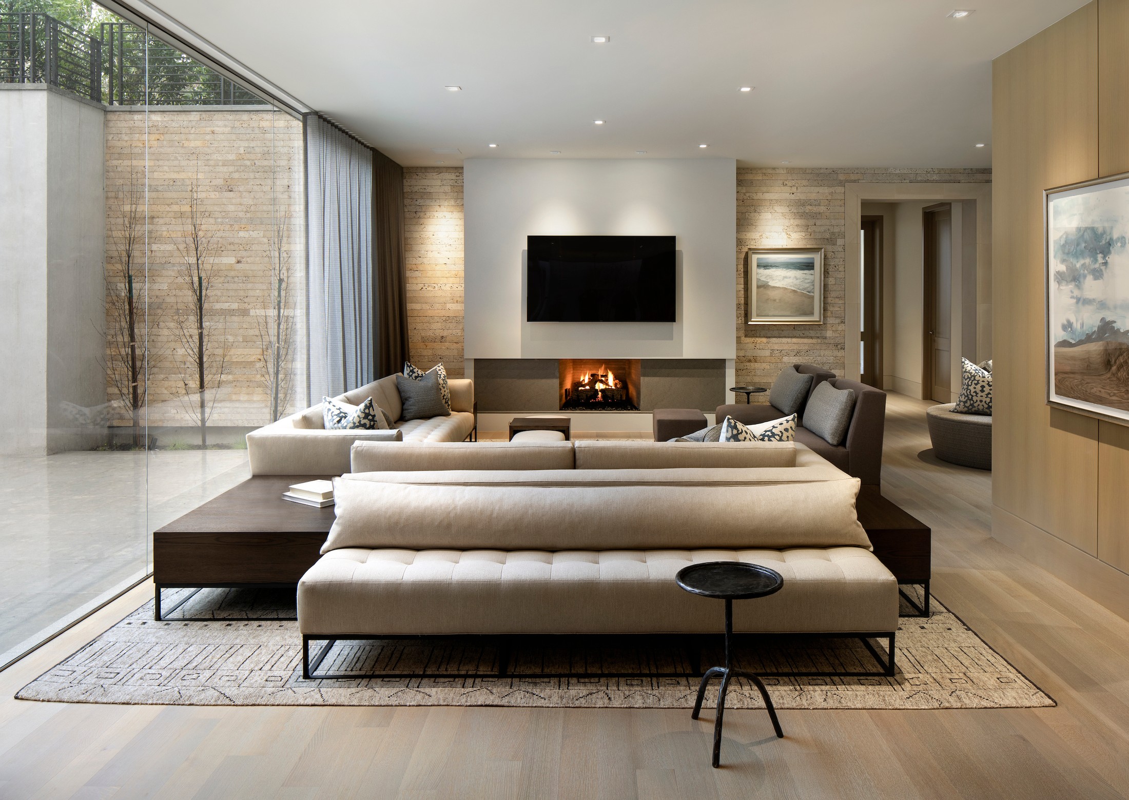Atherton Contemporary XI
Atherton, California
Info
Team
Location
Atherton, CA
Size
18,208 sq ft
Bedrooms
7 Bedrooms
Bathrooms
8 Baths
3 Half Baths
Time Span
2014-2017
Architecture
Jon Daseking
LauraMae Sarusi
LauraMae Sarusi
Development
Mike West
Interiors
Susan Maher
Michelle Lemos
Michelle Lemos










 Atherton Traditional X
Atherton Traditional X
