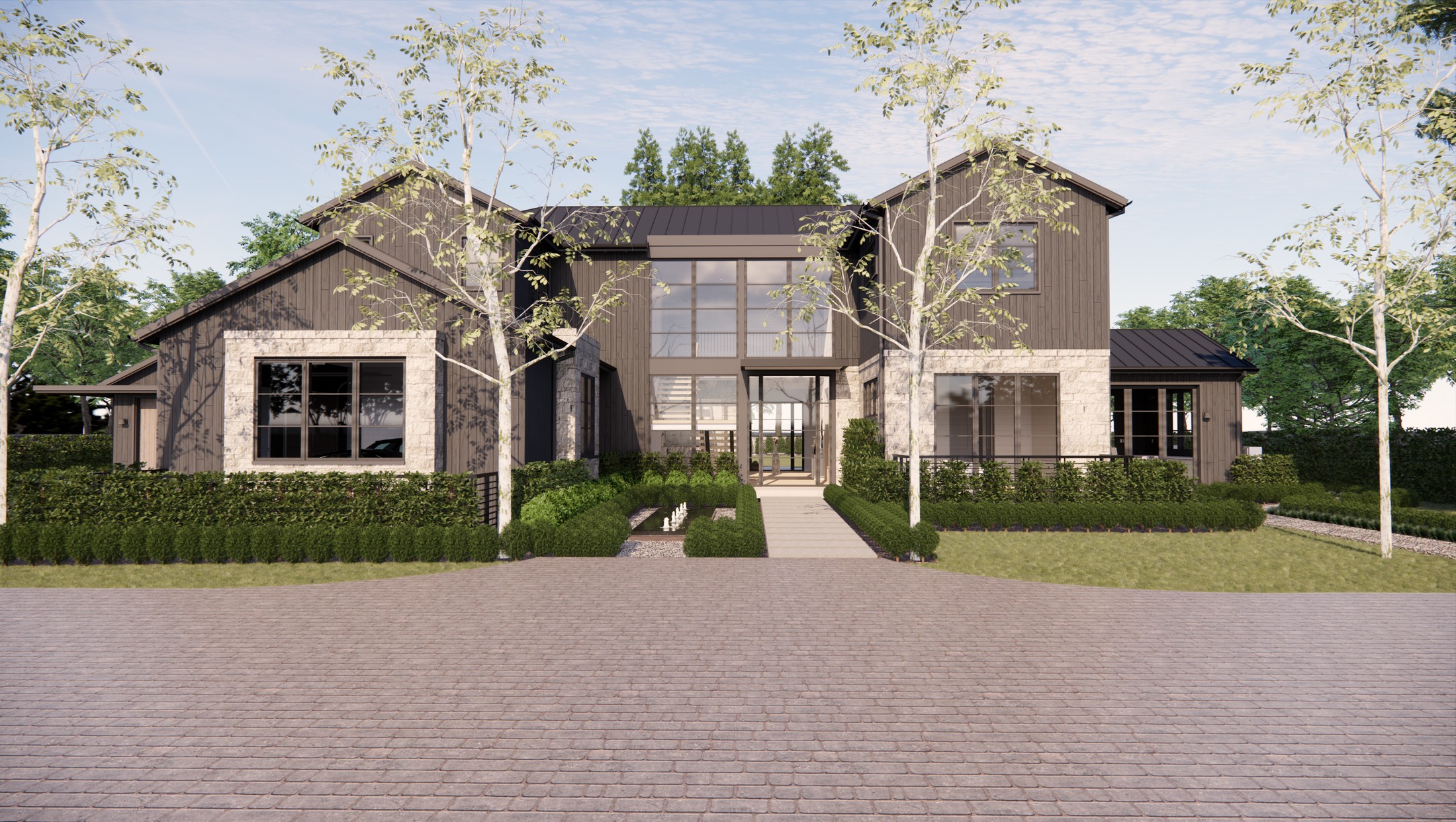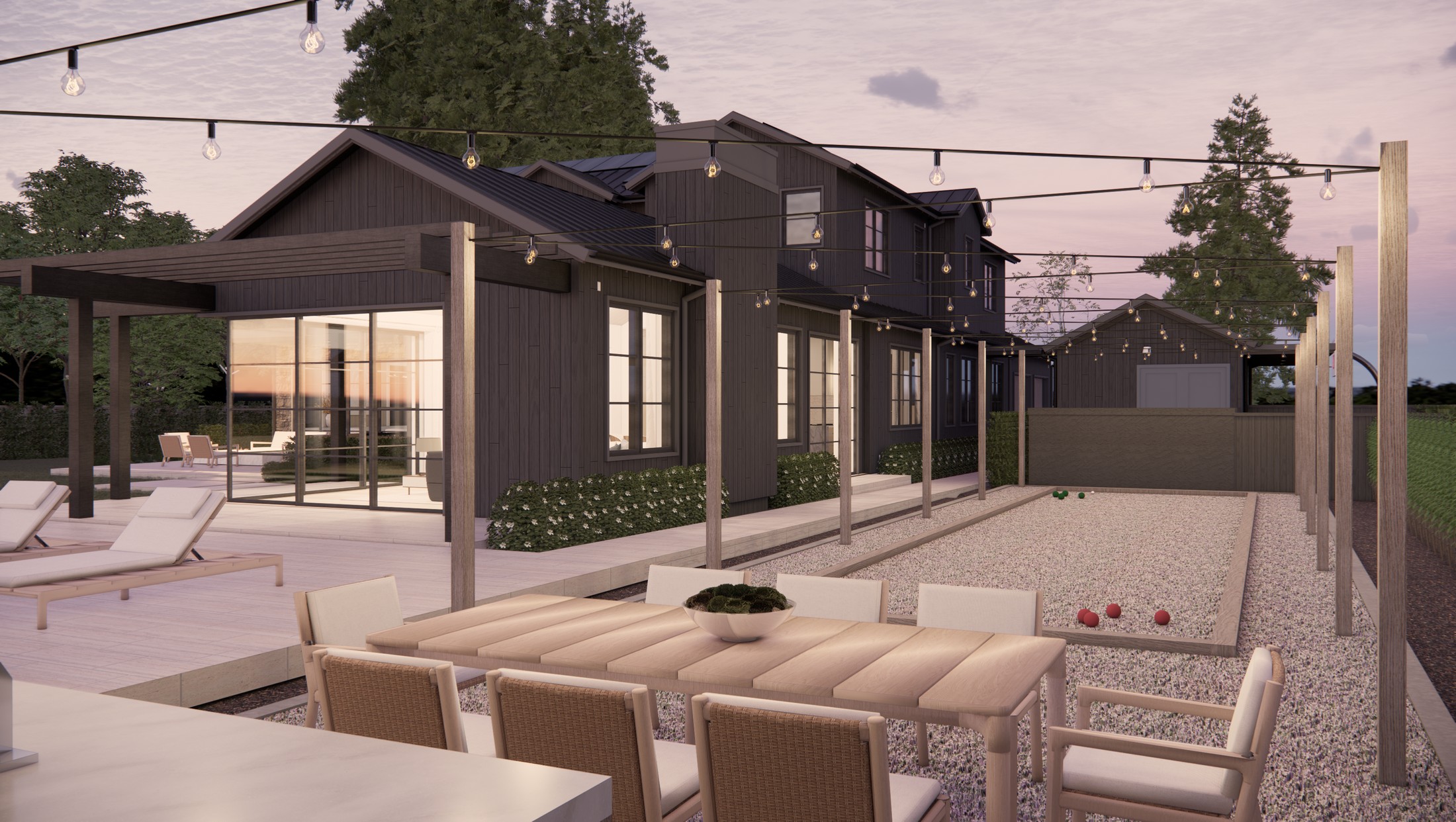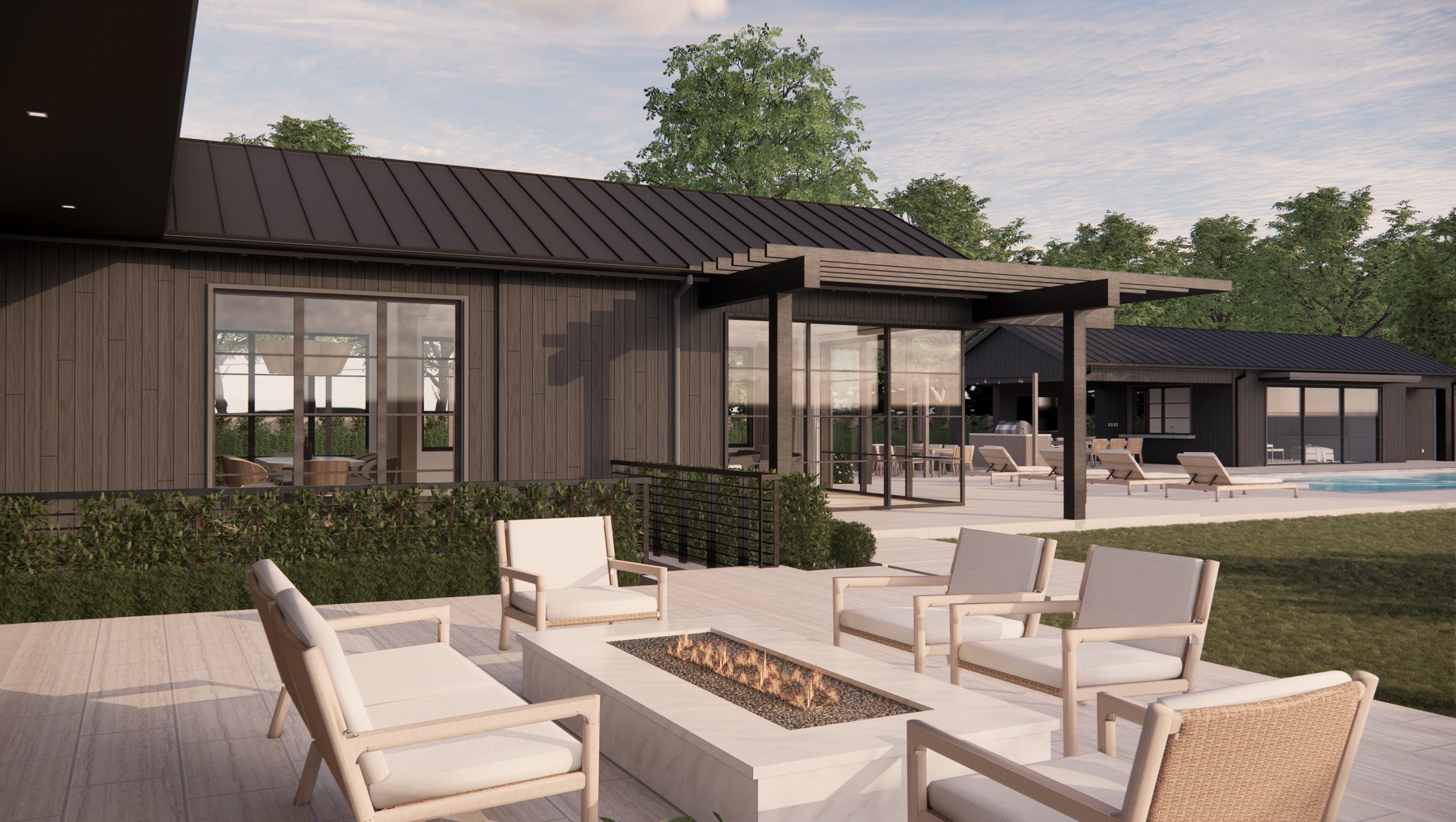Atherton Transitional XVI
Atherton, California
Info
Team
Map
Location
Atherton, CA
Size
12,929 sq ft
Bedrooms
6 Bedrooms
Bathrooms
8 Baths
3 Half Baths
Time Span
2021-2023
Architecture
Sean Lopes
Development
Ben Hale
Kim McDowell
Kim McDowell
Interiors
Michelle Lemos
Rachel Sullivan
Rachel Sullivan








